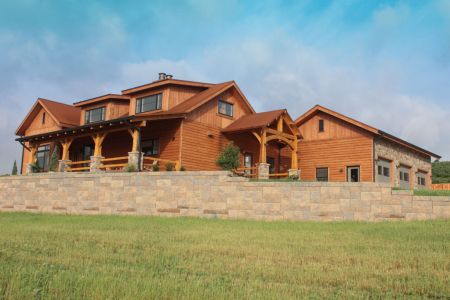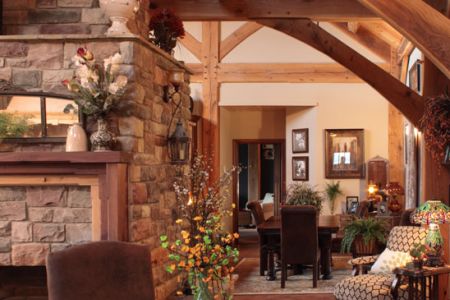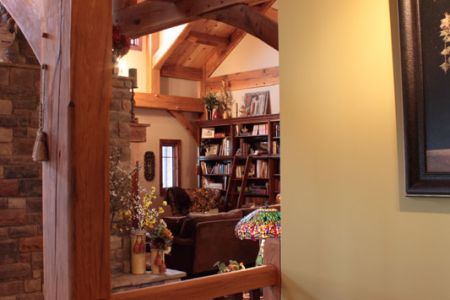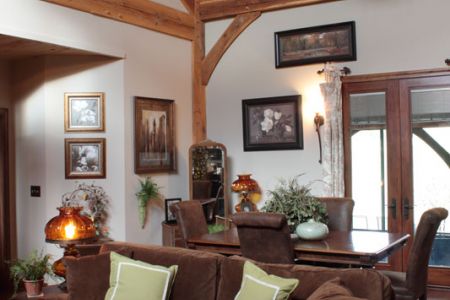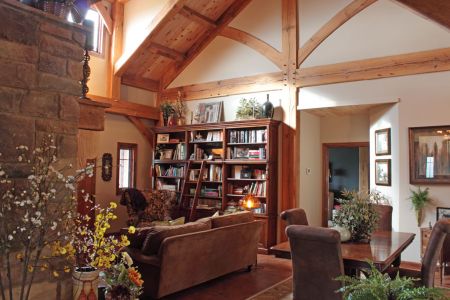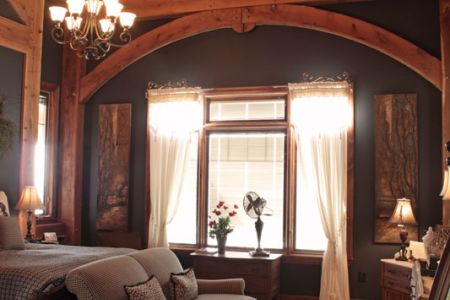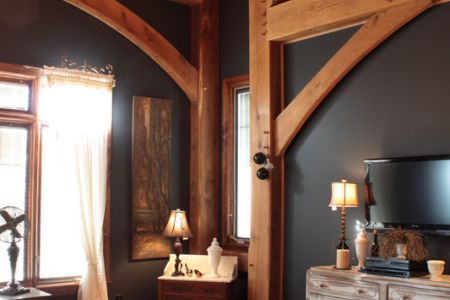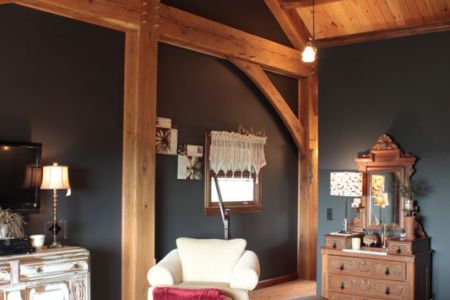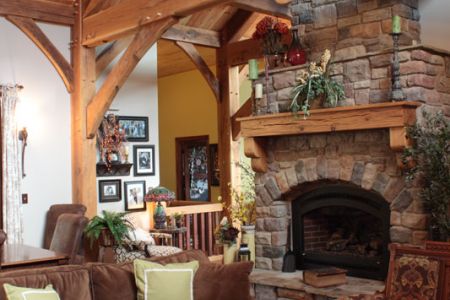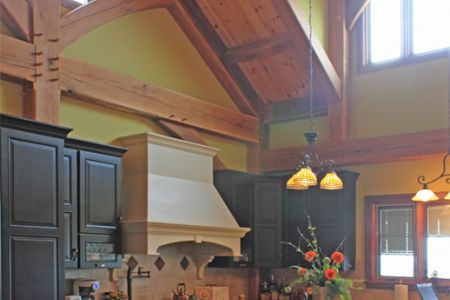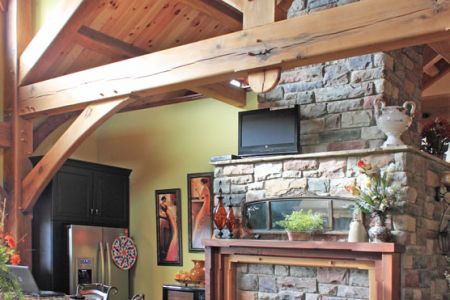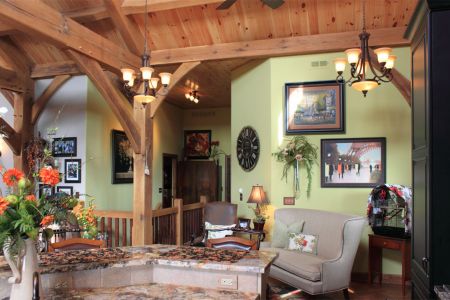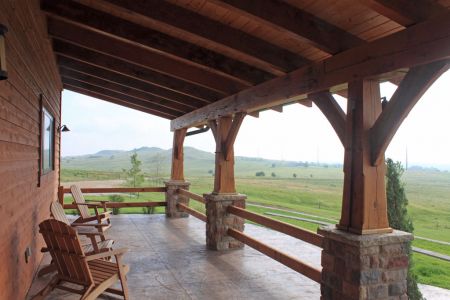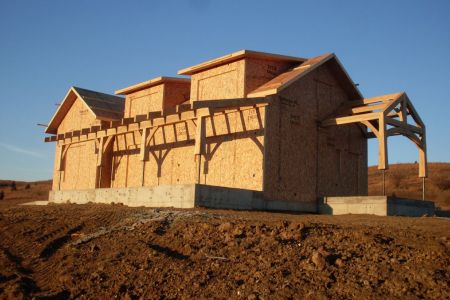The Rectangle II (2162)
Whenever I look at a set of drawings designed by an architect or designer, I try to find the rectangle within the design. Just about all designs contain a rectangle somewhere that gives us a starting point to design a frame within the space. This particular home used different style dormers, and porches, to break up the visual of a simple rectangle. However, a simple rectangle it remains. My creative juices being limited, we called it Rectangle II.
Photos
Click a thumbnail below to view the full-size image.
Client Testimonial
Moving to the country, we were looking for a unique home that perfectly fit our setting. We did our research on log and timber frame homes, most of which were being built by companies situated a long ways from central Kansas. Then we came across an article in the Salina Journal about a timber frame…
Ready to start your timber frame project?
If you'd like more information regarding your next timber frame project, we can answer your questions about building a custom timber frame space. Contact Clydesdale Frames Co. today to get started.
Clydesdale Frames Brochure
Want to learn more?
Download our free brochure to learn more about us, our process, and our commitment to quality.
(~5MB PDF)
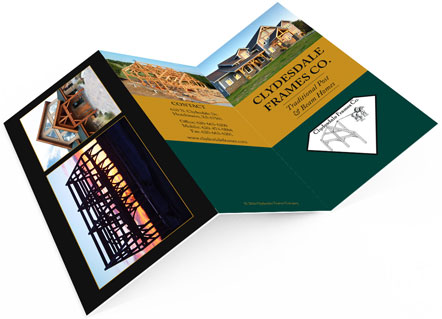
Copyright © 2018-Present Clydesdale Frames Company, All Rights Reserved | Privacy Policy
